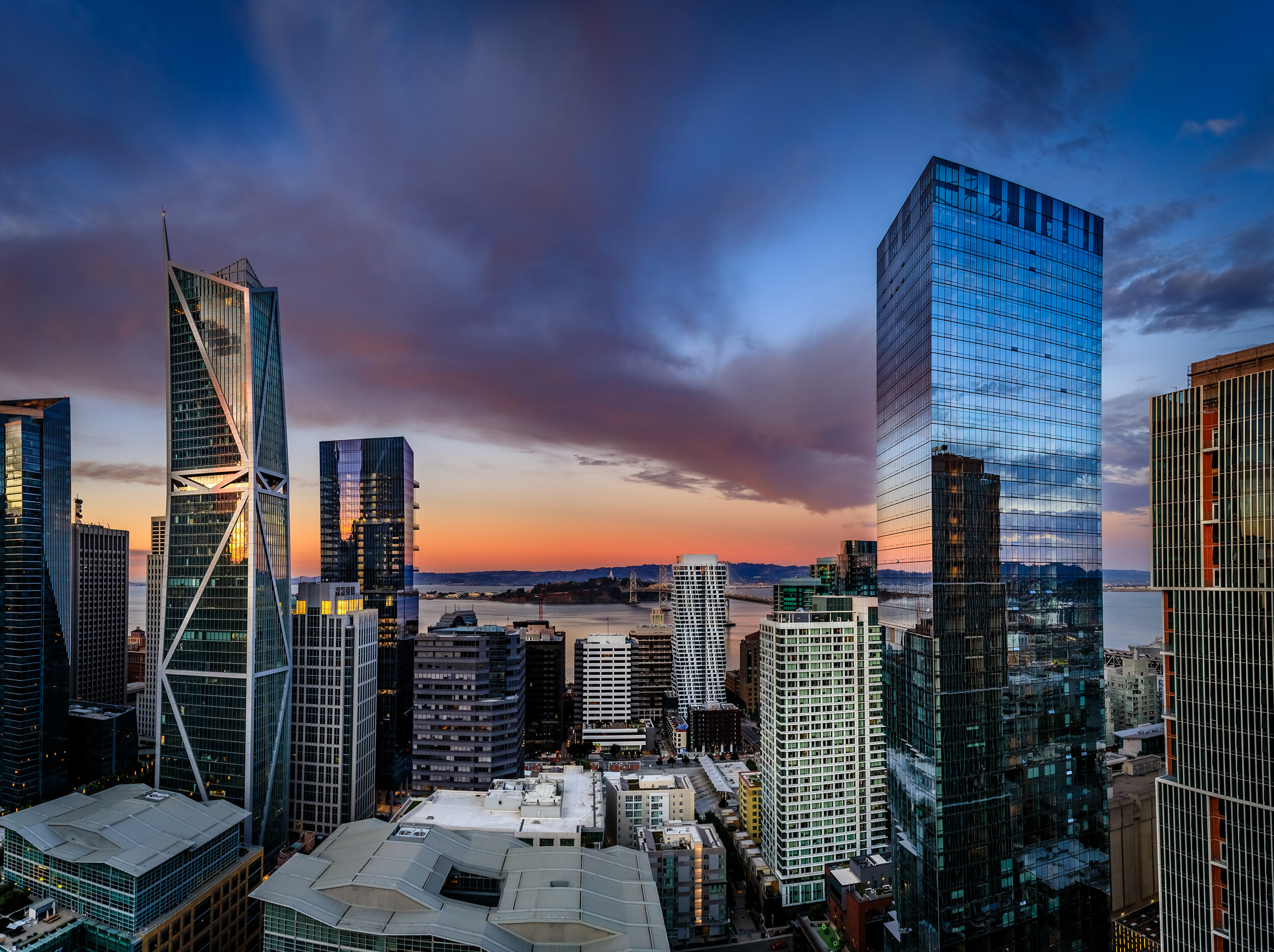
LINKEDIN SAN FRANCISCO SOUND STUDIO
ICONIC VIDEO BACKDROP
IA designed a full video production suite and incorporated it into the renovation of LinkedIn’s 26-floor San Francisco headquarters. Working closely with Interior Architects, the architect-of-record for the project, IA delivered the project on a previously empty floor of the building, creating a cohesive and highly functional studio environment that enhances LinkedIn’s production capabilities. The studio includes a sound stage, a green room, audio editing facilities, conference areas, and storage space.
As the recording studio consultant, IA worked closely with the team carrying out the full renovation, seamlessly integrating the studio with new staff spaces. The design also mitigates noise from the surrounding city, activity in adjacent spaces, and the building’s mechanical systems, achieving NC-20 noise criteria for HVAC and NC-25 for sound isolation.

LinkedIn San Francisco sound stage existing conditions

LinkedIn San Francisco sound stage ready to shoot

LinkedIn San Francisco sound stage view through acoustical glazing
SIGNATURE SOUND STAGE
The sound stage overlooks the San Francisco skyline and Bay Bridge, enabling LinkedIn to take advantage of this iconic location as a backdrop for video content.
Client LinkedIn Corporation
Project Type Commercial, Video Production
Location San Francisco, California, USA
Project Size 2,687 sq ft
Completion Date Scheduled October 2020
Services Technical Consulting Architect, Programming, Recording Studio Consultant
Technical Consulting Architect Interdisciplinary Architecture, Tim Gorter Architect
General Contractor Dome Construction
Architect of Record Interior Architects
Structural Engineer Thornton Tomasetti
Mechanical Engineer Arup North America Ltd.
Electrical Engineer Arup North America Ltd.
Plumbing Engineer Arup North America Ltd.
Fire Protection Engineer Arup North America Ltd.
Acoustical Consultant Shen Milsom & Wilke, LLC
Audio Video Consultant BJL Technology Consultants
Technology Consultant BJL Technology Consultants
Broadcast Technology Consultant Black Walnut, LLC
Client Representative Jones Lang LaSalle, Inc.




