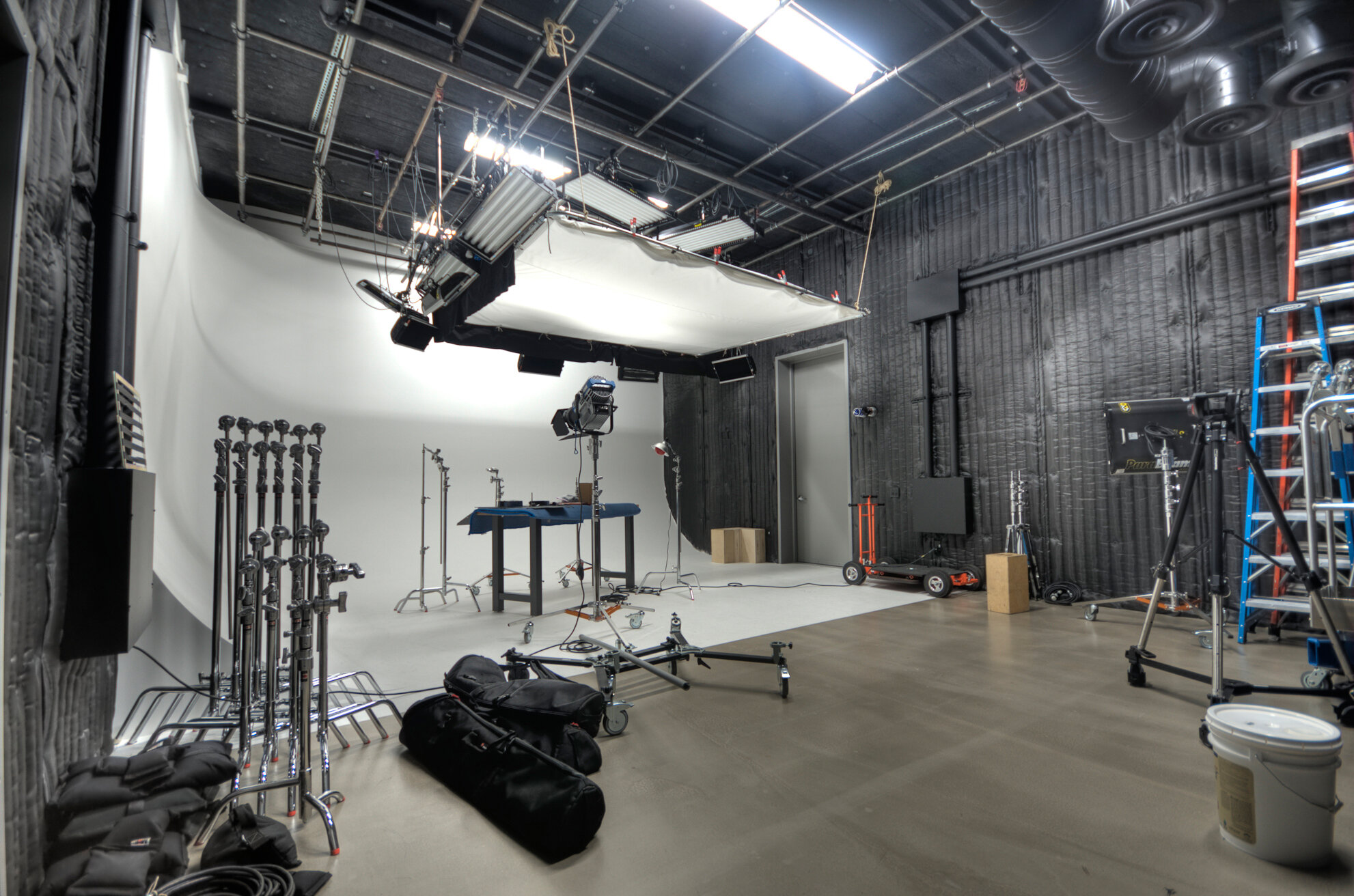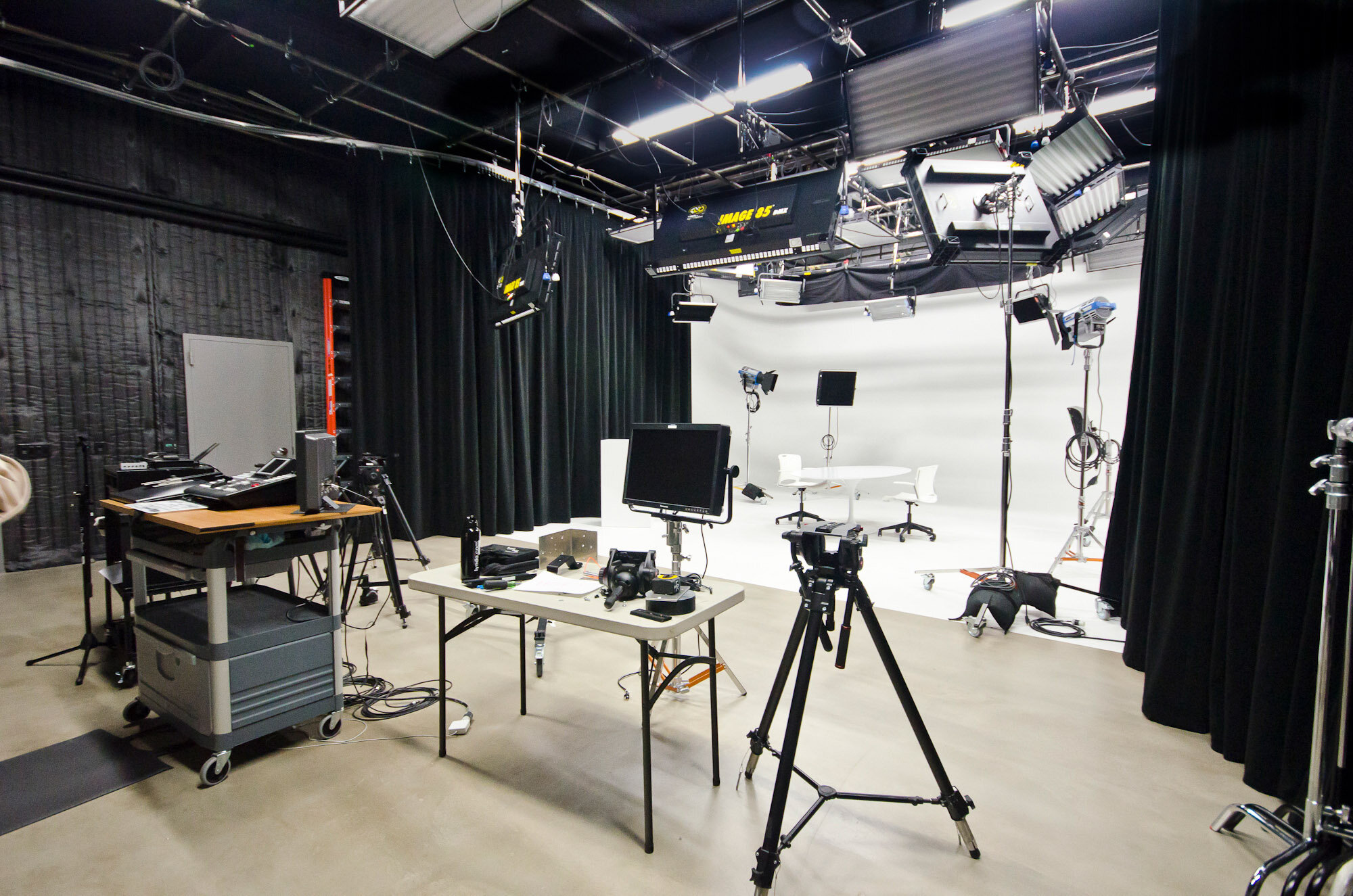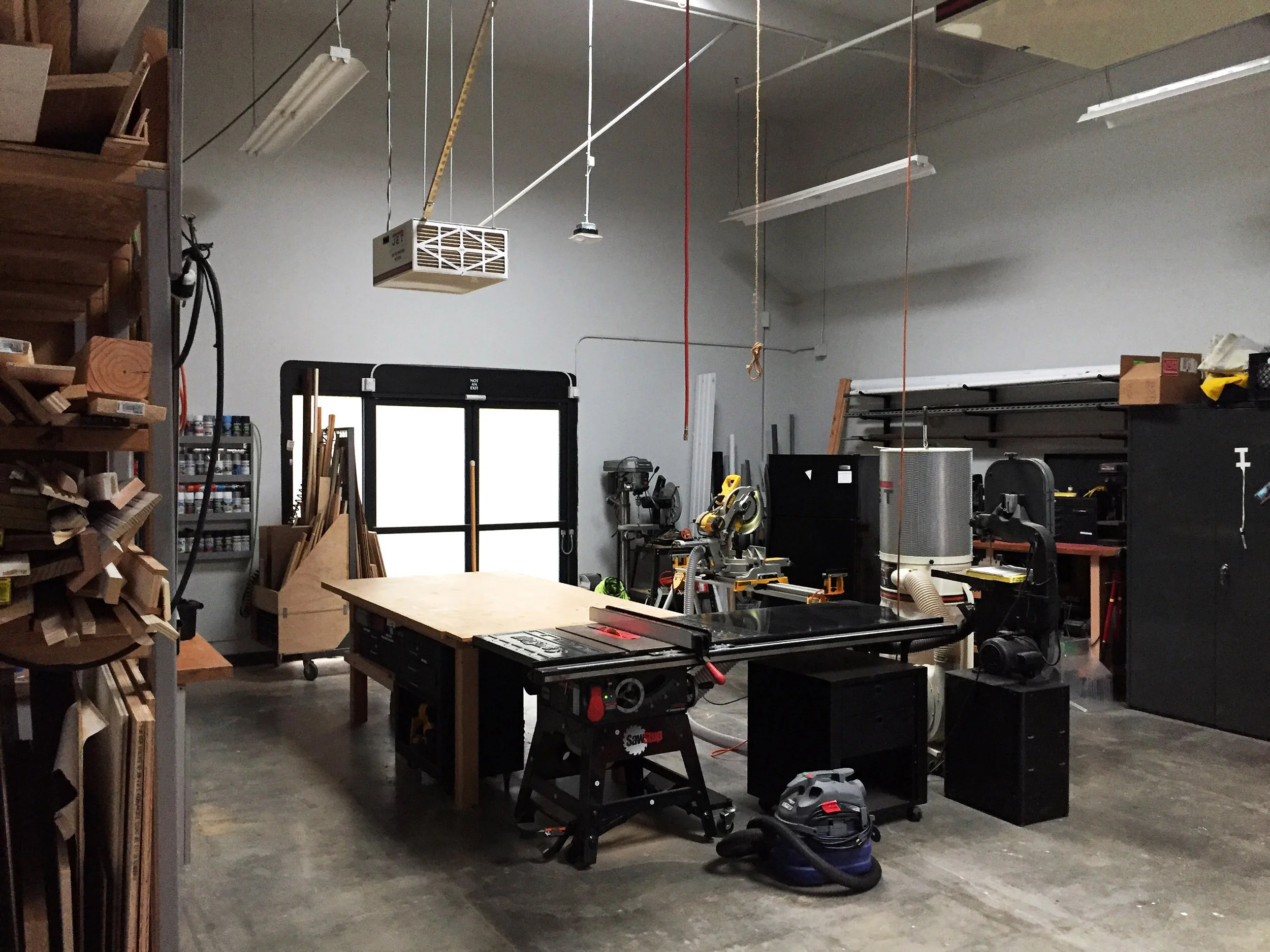
LYNDA.COM VIDEO PRODUCTION FACILITY
VERTICALLY INTEGRATED VIDEO PRODUCTION
A one-story concrete tilt-up warehouse on the lynda.com campus was repurposed to create an 11,300 square foot state-of-the-art video production facility, including four sound stages, two green rooms, two review rooms, a break room, secure camera storage, workshop, a wardrobe, a stage manager office, and twelve staff workstations. Maximizing the lighting grid height in the sound stages necessitated carefully coordinated architectural, structural, and mechanical plans. All sound stages achieved NC-20 noise criteria for HVAC and NC-25 for sound isolation.

lynda.com Carpinteria sound stage with one-sided hard cyc
A CREATIVE, TECHNICALLY SOPHISTICATED CAMPUS
The design provided for all of the support spaces necessary to facilitate video production, including specialized storage, prop storage, camera storage, wardrobe, and a workshop capable of constructing background set pieces for video shoots.
Client lynda.com
Project Type Commercial, Video Production
Location Carpinteria, California, USA
Project Size 11,300 sq ft
Completion Date 2010
Role Project Architect for Shubin + Donaldson Architects
General Contractor Sierra Pacific Constructors
Architect of Record Shubin Donaldson Architects
Structural Engineer Nelson Consulting Structural Engineers, Inc.
Mechanical Engineer SPEC Group Inc.
Electrical Engineer TEK Engineering Group
Plumbing Engineer SPEC Group Inc.
Fire Protection Engineer SPEC Group Inc.
Acoustical Consultant Newson Brown Acoustics LLC
Audio Video Consultant Mission Audio/Video
Broadcast Technology Consultant Brooks-Flemming Associates
Lighting Designer Ann Kale and Associates
Photography Lucas Deming





