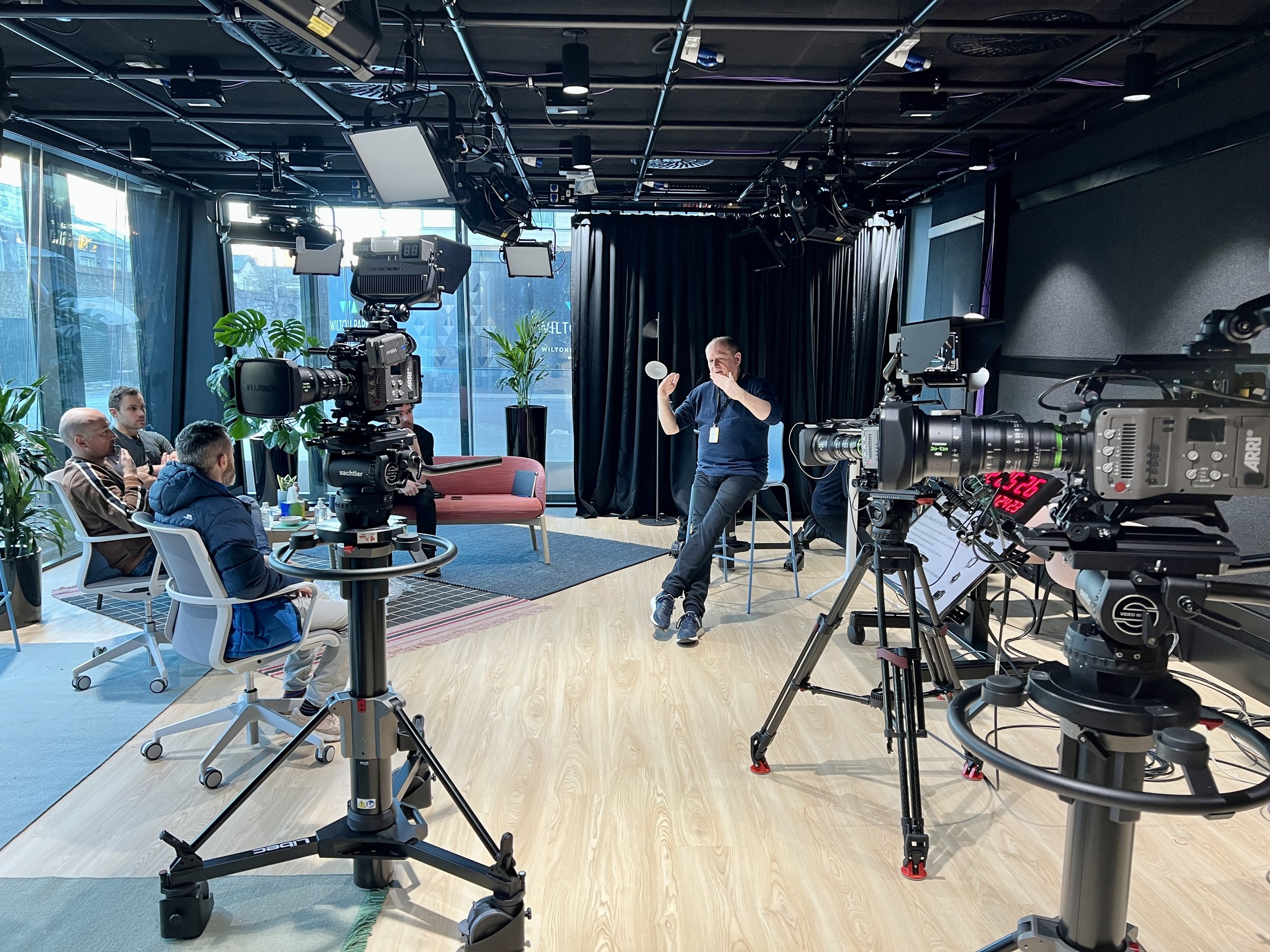
LINKEDIN DUBLIN MEDIA PRODUCTION CENTER
VIDEO PRODUCTION STUDIO FOR LIVE BROADCAST
As part of an ongoing collaboration with LinkedIn, IA designed a 3,000-SF media production center for the company’s Dublin headquarters, which oversees operations in all of Europe, the Middle East, and Africa. Working closely with LinkedIn’s production staff and local architect-of-record Henry J Lyons, IA designed a comprehensive studio environment that supports a full production process. The program includes a sound stage, control room, audio recording studio, lounge, green room, audio edit room, staff workstations, and a reception area for VIP guests. Incorporating sophisticated techniques that optimize acoustics, the sound stage achieves NC-20 noise criteria for HVAC and NC-25 for sound isolation. All renderings by Henry J Lyons Architect.
Live Action Stage
Control Room
VIP Lounge
INCORPORATING A STUDIO INTO THE LARGER OFFICE ENVIRONMENT
Devised as a distinct, self-sufficient studio space within LinkedIn’s headquarters, the studio can host VIP guests discreetly and without disrupting the day-to-day operations of the company.
Entry to Media Production Center
Live Action Stage
Live Action Stage
Live Action Stage
Green Room
Client LinkedIn Corporation
Project Type Commercial, Video Production
Location Dublin, Ireland
Project Size 3,000 sq ft
Completion 2021
Services Technical Consulting Architect, Programming, Recording Studio Consultant
Technical Consulting Architect Interdisciplinary Architecture, Tim Gorter Architect
Architect of Record Henry J Lyons
Mechanical Engineer Ethos Engineering, LLC
Electrical Engineer Ethos Engineering, LLC
Plumbing Engineer Ethos Engineering, LLC
Fire Protection Engineer Ethos Engineering, LLC
Acoustical Engineer AWN Consulting
Audio Video Consultant Uncoded
Technology Consultant Uncoded
Client Representative AECOM








